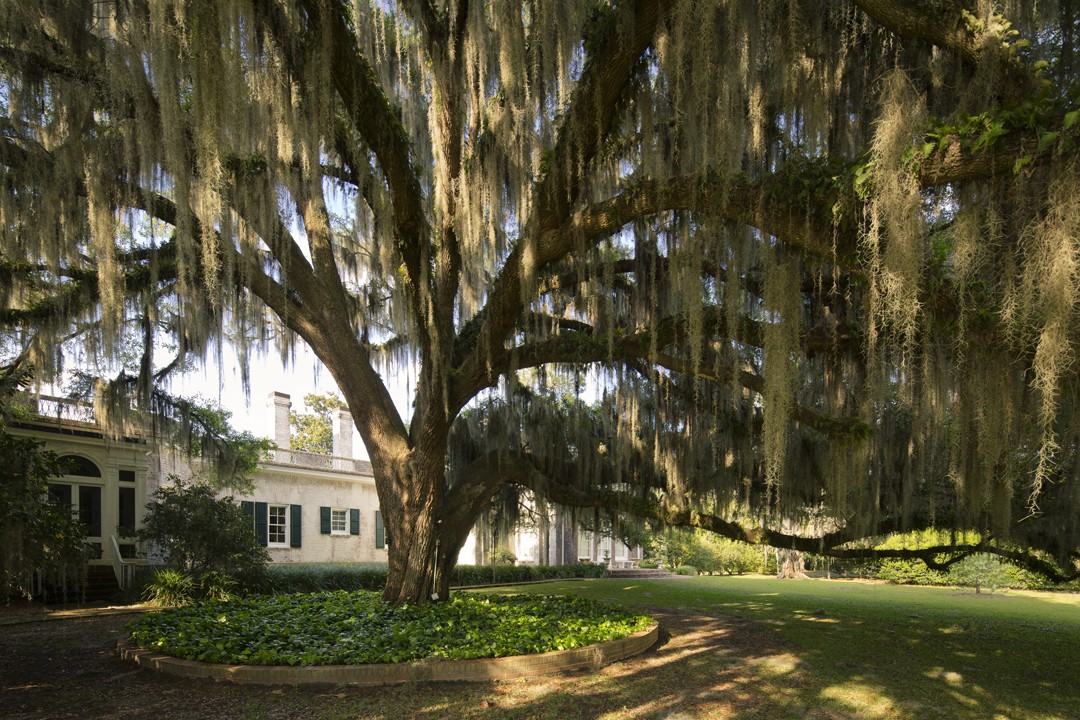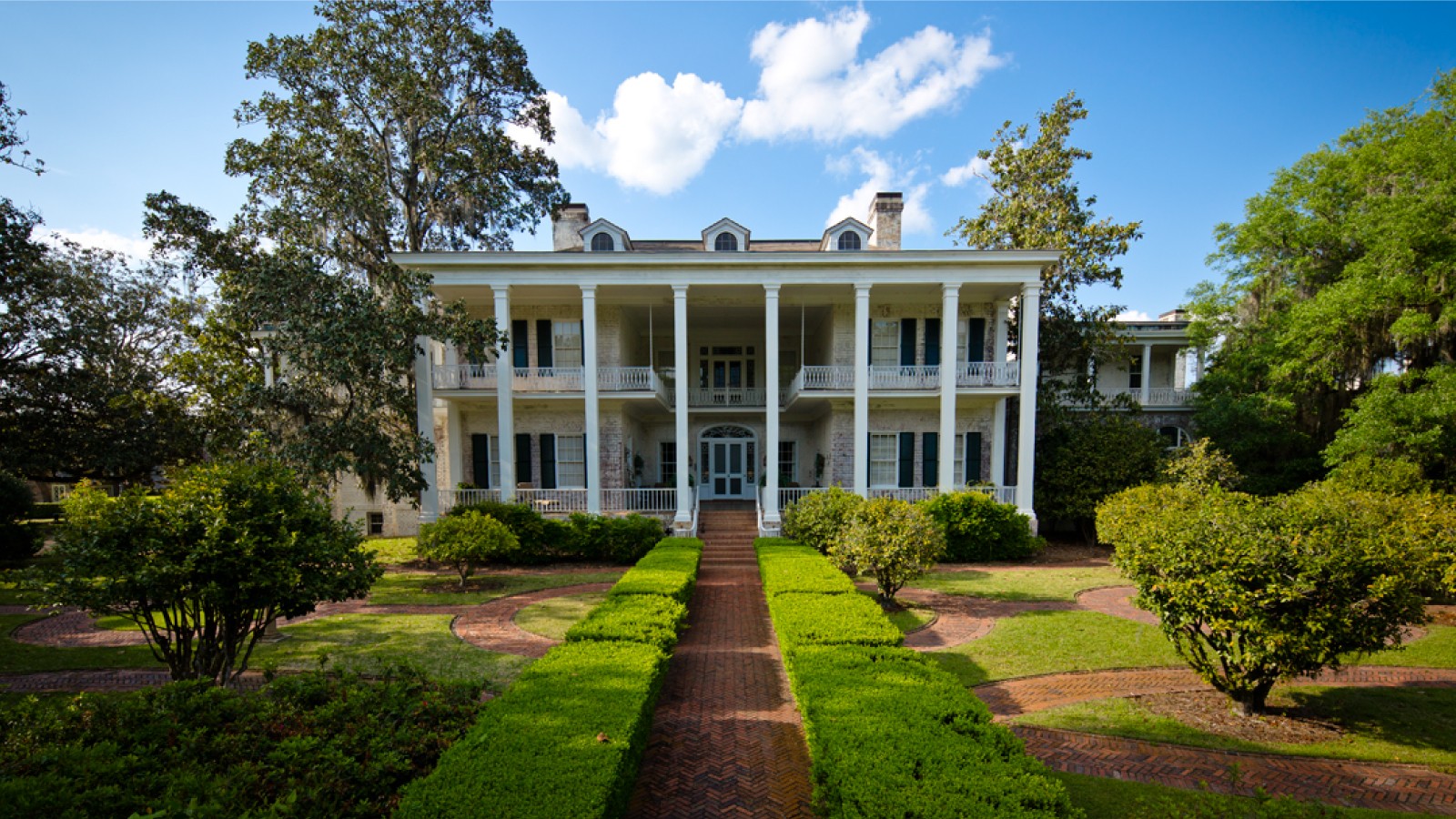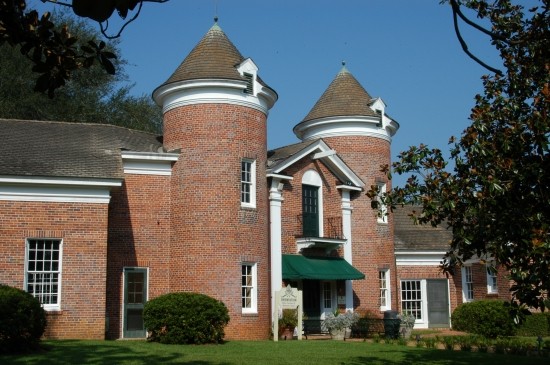The Main House
.The first Main House was built on the property c. 1825 for Thomas Jefferson Johnson. That house was later replaced with a larger one built by Johnson’s daughter and son-in-law in 1850. The 1850 house, designed by English architect John Wind, was an eight-room frame structure that sat on the same site as the present building. That house was purchased by Cleveland businessman, Howard Melville Hanna, Sr., in 1896. In 1901, Mr. Hanna gave Pebble Hill to his daughter, Kate Hanna Ireland (Harvey). When Mrs. Harvey assumed the property, she began a restoration of the house and later, in 1914, expanded it with the addition of the Loggia wing on the east side of the structure. In 1934, a fire destroyed the house, with the exception of the Loggia wing. Construction soon began to re-build a new Pebble Hill Main House. Architect and family friend, Abram Garfield, from Cleveland, Ohio designed the current Neo Classical structure. The 3 story, whitewashed brick house includes a fully functional basement, main floor, and second floor. There are 16 bedrooms, 19 bathrooms, and 24 fireplaces.
The Stable Complex
In 1928, Cleveland, Ohio architect, Abram Garfield, was employed to design the brick Stable Complex as a home for Mrs. Harvey’s Jersey herd. During the period of 1928 to 1936, dairy shows and auctions were held in the center courtyard. When Mrs. Poe inherited the property following her mother’s death, she remodeled much of the complex to accommodate horses. The carriage room is where the carriages and wagons for the plantation were stored. The wagon that President Eisenhower rode in when he was a shooting guest at Pebble Hill is displayed here.
Plantation Store
The Plantation Store was designed by architect, Abram Garfield, and built in 1911. Dairy products produced on site were stored and sold here. The back rooms of this building still have the cooling lockers where the dairy products and meat were kept. Today, the Plantation Store is used as office space for our Events Manager.
Pump House
Designed by architect, Abram Garfield, this building was constructed in 1929. The Pump House contains the original central heating boiler system. The heating system for the plantation was supplied by two large coal-fired steam boilers. The concrete slab next to the building covers the original coal chutes where coal was sent to a storage room below. Also housed here are two wells that served as the water source for the entire plantation.
Dog Hospital
The small brick building next to the Fire House Complex is the Dog Hospital. This served to house dogs who needed veterinary care. Inside are several individual spaces for dogs to be quarantined from the healthy dogs. This was essential considering the number of dogs kept here. Behind the building is a fenced area for the dogs to get some fresh air.
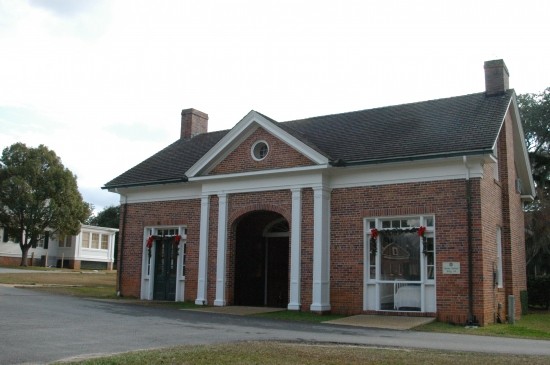 Learn More About Banner Slide 1
Learn More About Banner Slide 1
Fire House Complex
This building was designed by Abram Garfield and completed in 1929. It houses the Carpenter’s Shop, the Fire House, and the Nurse’s Station. The Carpenter’s Shop is still used today by our maintenance and grounds staff. The Fire House, in the center, is where the fire engine is kept. This vehicle was manually pulled and contained a large gas-operated fire extinguisher. Along with the fire engine are other fire-fighting equipment and accessories. On the far right is the Nurse’s Station. Mrs. Harvey was head of the Visiting Nurses’ Association of Thomas County. This organization was headquartered here. The nurse on staff not only cared for the Pebble Hill Plantation employees and their families, but also the employees on the neighboring plantations and the surrounding area. The second story of this building was originally living quarters for employees on the plantation. Today, that space can be rented for overnight lodging.
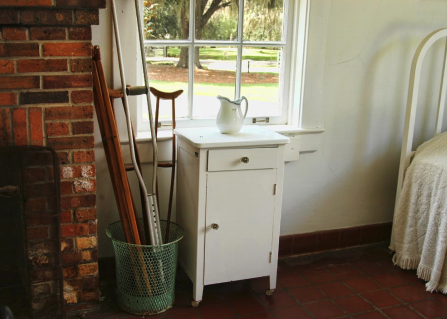 Learn More About Banner Slide 1
Learn More About Banner Slide 1
The Waldorf
The Waldorf was designed by architect, Abram Garfield and built in 1929 as the laundry. The original Pebble Hill Waldorf was located on another part of the property. The staff named the structure after the famed New York luxury hotel, Waldorf Astoria because they thought it was the finest laundry they had ever seen. The original Waldorf burned, but the new building carried the same name. On the ground floor items were laundered and ironed. The clotheslines are behind the building for air drying, and the dumbwaiter was to send items to the second floor drying room for indoor drying. The laundresses who worked here also lived here on the second floor. The second floor has four bedrooms and a bathroom in addition to the drying room. Other rooms on the ground floor included a kitchen and dining room. When Mrs. Poe was a child, this was where the hunting parties ate breakfast before heading out into the field. Later, this kitchen and dining area was used for the staff who worked on the grounds. A separate kitchen staff prepared and served meals here for other employees.
Overflow Cottage
The white, frame house known as the “O.C.” or Overflow Cottage was designed by architect, Abram Garfield c. 1917 and was originally used as the Manager’s Cottage. The original Overflow Cottage was located on another part of the property and served as additional accommodations for visiting family and guests. After the original “O.C.” was torn down around 1930, this house then became the Overflow Cottage. When the fire destroyed the Main House in 1934, the family lived here while the new Main House was under construction. In 2007, this house was renovated to meet the needs for guests who rent the house for overnight lodging.
Log Cabin School
The Log Cabin School is the oldest building on the property today, having been built in 1901. Mrs. Harvey’s children, Pansy and Livingston, were tutored here during the winter months while the family stayed at Pebble Hill. One room of the building served as the schoolhouse, and the other room as the playroom.
The Ark
Built to be the bath house at a lake property that Mrs. Poe owned, the Noah’s Ark structure houses a mural that Mrs. Poe commissioned from Florida artist, J. Clinton Shepherd. The mural portrays two of each animal as well as food for the animals to eat. Mr. Shepherd was also commissioned to paint two wildlife murals for decoration inside the Main House.
